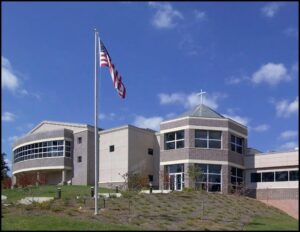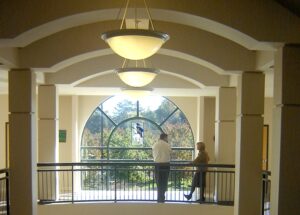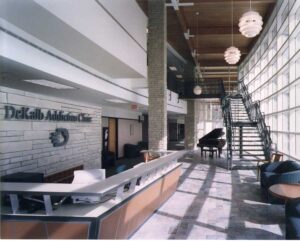
Kiddie Academy Braselton
This ground-up construction project features a new 10,000 sq. ft. daycare center including classrooms and a playground facility.
View all projects below, or sort using the key areas of expertise to see specific projects by type.

This ground-up construction project features a new 10,000 sq. ft. daycare center including classrooms and a playground facility.

This project includes the renovation of classroom, office, and gym spaces.

This project features a 550-seat performing arts facility that can be modified into an Orthodox Jewish synagogue. Located below the performing arts hall are classrooms for children with special needs.

Multi-Purpose Church Addition

Projects for this campus include a classroom building, gym/athletic building, cafeteria, library, auditorium, concession building and football field house.

Two-Story Mental Health Facility
Schoppman Company Commercial General Contractor is a full-service commercial general contractor serving the Southeast. We offer a wide range of services to help clients fulfill their vision by providing uncompromising quality through service and communication.
Copyright © 2025 · Website Design By Rock Paper Scissors · Log in · Privacy Policy