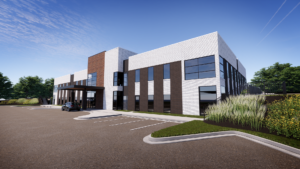
Stockbridge MOB
This project is a complete buildout of a 2 story medical office building

This project is a complete buildout of a 2 story medical office building

This project includes the renovation of classroom, office, and gym spaces.

Buildout of a shell suite space and combining with an existing office space for a new wellness spa practice.
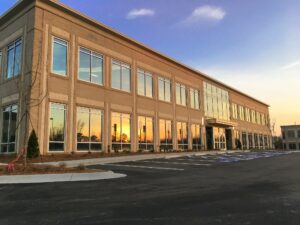
A 2-story medical office facility that includes a 10,000-sq. ft. complete Imaging Department, Endoscopy, PEDS, Internal Medicine, Cardiology, and a 2,500 sf on-site pharmacy..
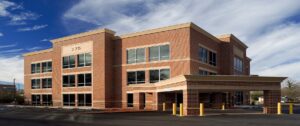
This project features a 24,000 sq. ft., three-story building with masonry and steel construction.
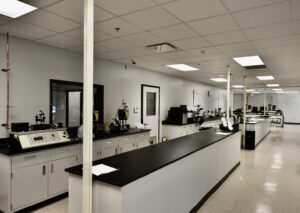
This project is a 10,000SF laboratory renovation for Golder Associates. This facility provides material testing for power, transportation, oil and gas, waste manufacturing, water
resources and mining industries.
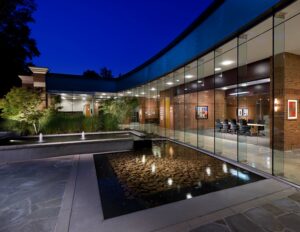
This project consists of a 13,000 sq. ft. office building with added masonry and steel construction. Finishes included intricate brick and cast stone details with a structural glazing system and advanced MEP systems. A unique feature of this project is that both the inside and outside walls are all masonry.
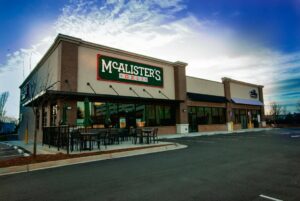
This project features a 9,000 sq. ft shell building for 3 retail spaces.
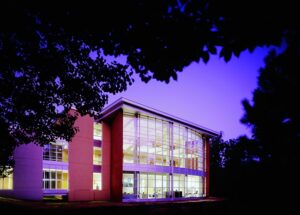
This project features a 550-seat performing arts facility that can be modified into an Orthodox Jewish synagogue. Located below the performing arts hall are classrooms for children with special needs.
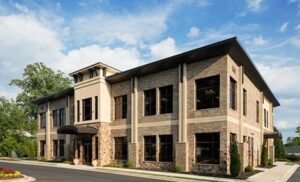
This project features a 16,164 sq. ft. medical office building and an 8,000 sq.ft. office build out.
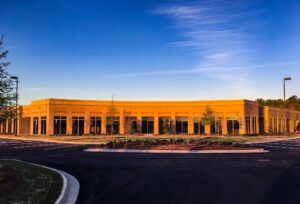
This project features a 40,000 sq. ft., ground-up office building including sitework and shell building.
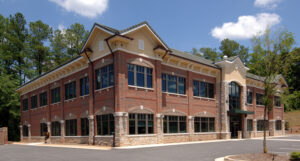
2-story Office Building with build-out for law offices.
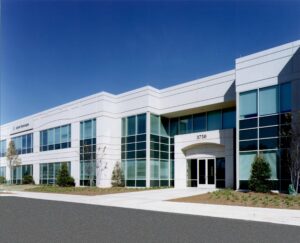
2-story Build-to-suit for a division of Hewlett Packard.
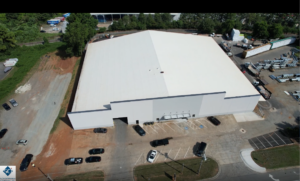
Interior and Exterior renovation of a warehouse, 8,000 SF build-out of new interior office space and re-skinning the exterior of the warehouse.
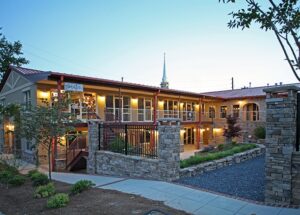
The renovation of the 15,000 sq. ft., two-story building in Historic Lawrenceville includes the replacement of the existing wood floor system into structural steel and concrete, new architectural upgrades including terraced landscaping, an elevated walkway and a brick veneer.
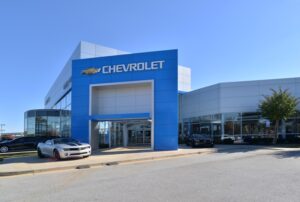
This project features additions and alterations to the existing Maxie Price Chevrolet dealership, bringing it in-line with the GM corporate image.
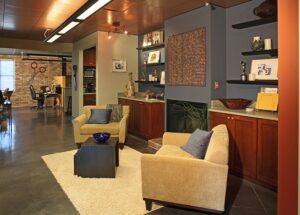
This 2,867 sq. ft. interior tenant build-out includes drywall, millwork, electrical, HVAC and flooring work.
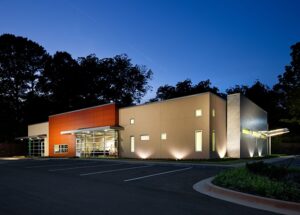
This project is a 9,000 sq. ft, single-story medical office building that is non-sprinkled with tenant build out.
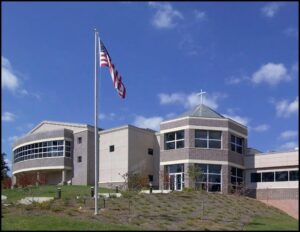
Multi-Purpose Church Addition
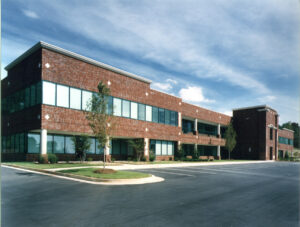
2-story Office Building
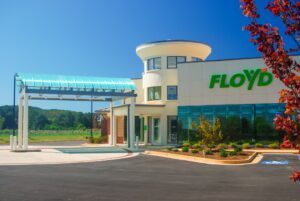
This project includes a 11,843 sq. ft. medical office building and exam rooms.
This is just a small sampling of the total projects we’ve completed since 2004. For a complete list of all projects, please contact us.
Copyright © 2024 · Website Design By Rock Paper Scissors · Log in