
Champ Vascular & Inspire Wellness & Aesthetics
Buildout of a shell suite space and combining with an existing office space for a new wellness spa practice.

Buildout of a shell suite space and combining with an existing office space for a new wellness spa practice.
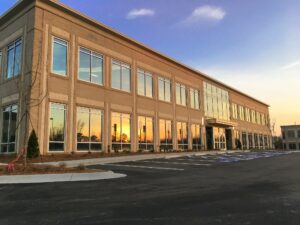
A 2-story medical office facility that includes a 10,000-sq. ft. complete Imaging Department, Endoscopy, PEDS, Internal Medicine, Cardiology, and a 2,500 sf on-site pharmacy..
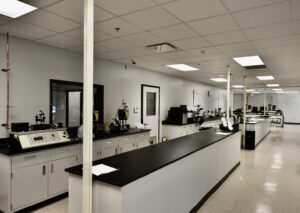
This project is a 10,000SF laboratory renovation for Golder Associates. This facility provides material testing for power, transportation, oil and gas, waste manufacturing, water
resources and mining industries.
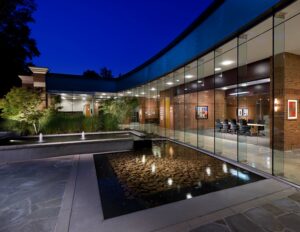
This project consists of a 13,000 sq. ft. office building with added masonry and steel construction. Finishes included intricate brick and cast stone details with a structural glazing system and advanced MEP systems. A unique feature of this project is that both the inside and outside walls are all masonry.
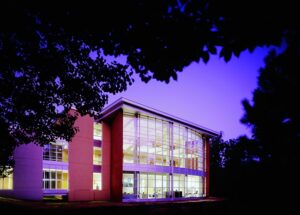
This project features a 550-seat performing arts facility that can be modified into an Orthodox Jewish synagogue. Located below the performing arts hall are classrooms for children with special needs.
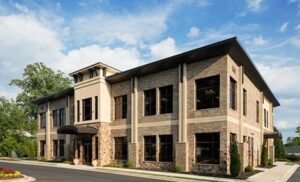
This project features a 16,164 sq. ft. medical office building and an 8,000 sq.ft. office build out.
Copyright © 2024 · Website Design By Rock Paper Scissors · Log in