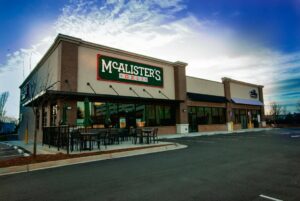
Kennestone Oaks
This project features a 9,000 sq. ft shell building for 3 retail spaces.

This project features a 9,000 sq. ft shell building for 3 retail spaces.
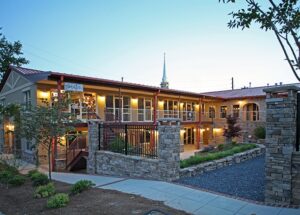
The renovation of the 15,000 sq. ft., two-story building in Historic Lawrenceville includes the replacement of the existing wood floor system into structural steel and concrete, new architectural upgrades including terraced landscaping, an elevated walkway and a brick veneer.

This project features additions and alterations to the existing Maxie Price Chevrolet dealership, bringing it in-line with the GM corporate image.
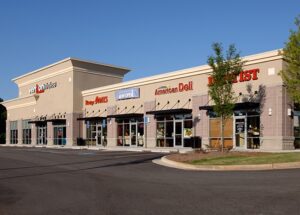
This 12,000 SF office building consists of a steel frame with masonry exterior. SCI coordinated completing the exterior while managing four separate tenant build-outs.
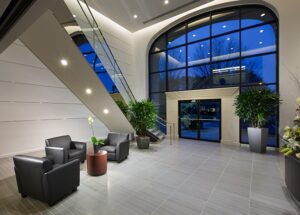
This 14,000 sq. ft. interior renovation includes the complete demolition of the existing build-out back to the building’s core/shell, resulting in a new partition layout with complete MEP design and finishes.
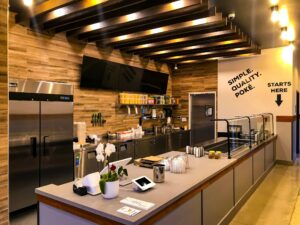
This project features a 1,400 sq. ft. interior build-out of the poke bowl restaurant, The Poke Company.
Copyright © 2024 · Website Design By Rock Paper Scissors · Log in